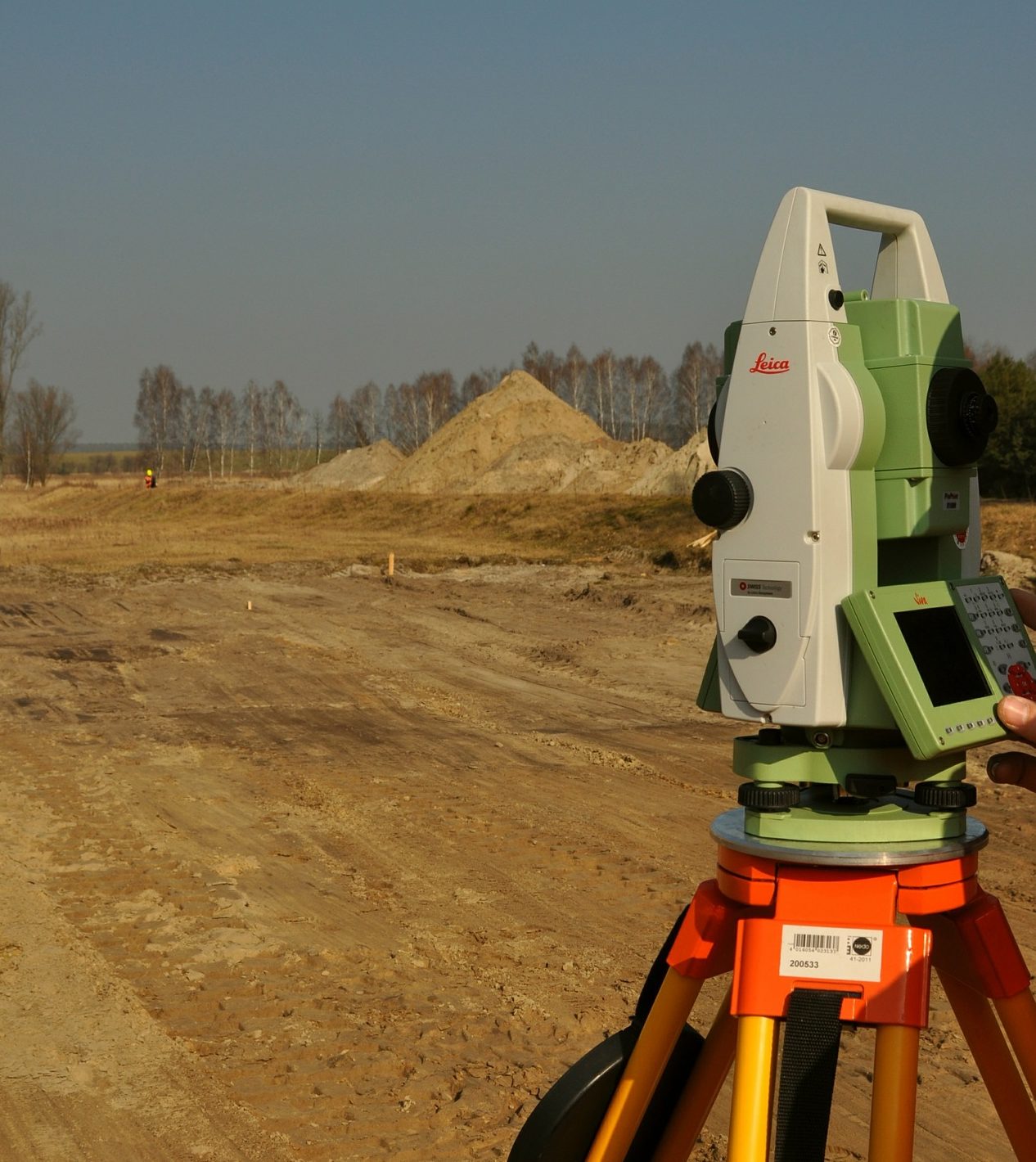Service Overview
In most cases when home owners or builders want to improve the property structurally, such as:
- constructing a new building
- making a home addition
- proposing a new concrete drive/parking lot
- installing in ground pool
- major landscaping design with grading
the county building department will require to have a construction siteplan of what you plan on doing.
Construction siteplans in Atlanta especially in Fulton, Dekalb, Cobb counties must show following items:
- boundary of the property with bearing and distances
- all the existing locations on the land parcel (buildings, driveways, decks, patios, etc)
- topography (xisting elevation contours and proposed contours, how much dirt will be removed and how much to be brought)
- trees including the diameter dimensions and species (hardwood or pine trees)
- utilities (sewer, water, gas, electricity, water wells if apply)
- easements (drainage, sewer, power and others)
- zoning (with building setbacks and other restriction per zoning category)
- proposed elements (new building, additions, etc)
- lot acreage and lot coverage (including impervious area and % ratio)
These are the main items, but there are many other details that are required to be on the Construction siteplans in Metro Atlanta counties and we at Survey Land Express always follow the checklist from the Building Departments to make sure we show all necessary details. We want to deliver absolutely accurate Construction Siteplan to you as a customer that you receive a building permit at the first visit to the counties building permit office. By using siteplan checklist we make sure that we show everything correctly and what the inspectors at the county are looking for.


